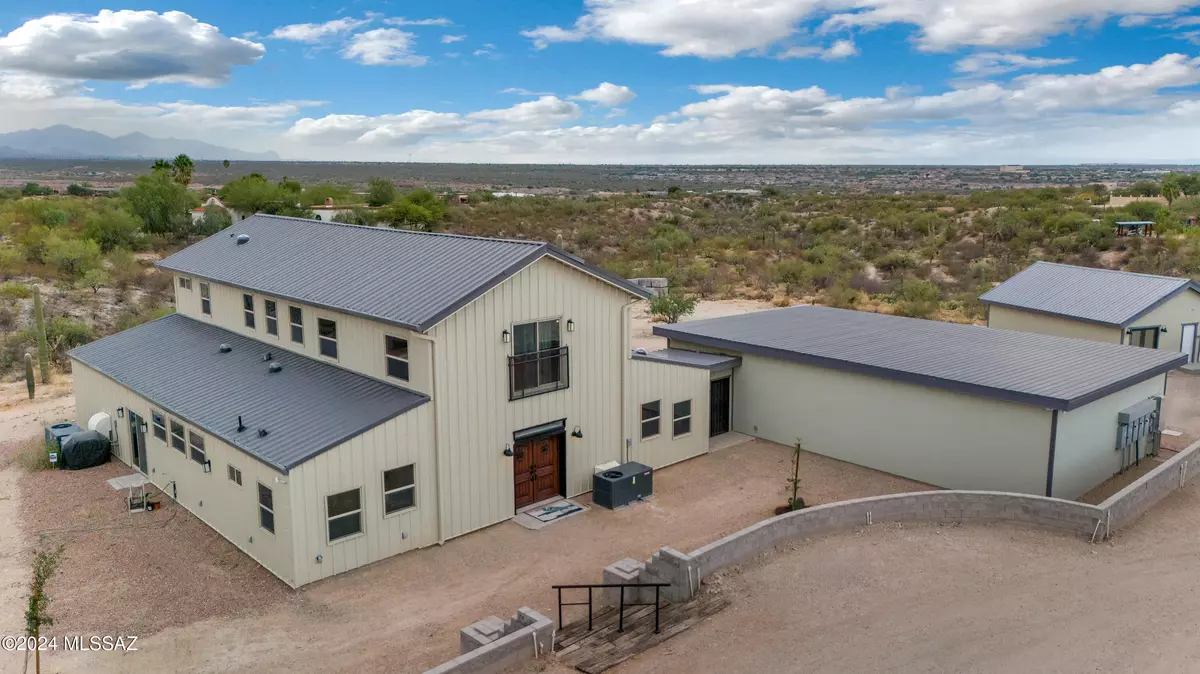
4 Beds
4 Baths
4,320 SqFt
4 Beds
4 Baths
4,320 SqFt
Key Details
Property Type Single Family Home
Sub Type Single Family Residence
Listing Status Active
Purchase Type For Sale
Square Footage 4,320 sqft
Price per Sqft $230
Subdivision Unsubdivided
MLS Listing ID 22417041
Style Ranch,Southwestern
Bedrooms 4
Full Baths 3
Half Baths 1
HOA Y/N No
Year Built 2023
Annual Tax Amount $989
Tax Year 2021
Lot Size 3.643 Acres
Acres 3.62
Property Description
Location
State AZ
County Pima
Area Upper Southeast
Zoning Pima County - SR
Rooms
Other Rooms Storage, Workshop
Guest Accommodations None
Dining Room Breakfast Nook, Dining Area, Great Room
Kitchen Convection Oven, Dishwasher, Electric Oven, Electric Range, Exhaust Fan, Garbage Disposal, Island, Microwave, Wine Cooler
Interior
Interior Features Ceiling Fan(s), Dual Pane Windows, High Ceilings 9+, Solar Tube(s), Split Bedroom Plan, Vaulted Ceilings, Walk In Closet(s), Workshop
Hot Water Electric
Heating Electric, Heat Pump, Zoned
Cooling Central Air, Heat Pump, Zoned
Flooring Concrete
Fireplaces Type None
Fireplace Y
Laundry Laundry Room, Storage
Exterior
Exterior Feature Shed, Workshop
Garage Attached Garage/Carport, Electric Door Opener, Extended Length
Garage Spaces 4.0
Fence None
Community Features None
Amenities Available None
View City, Mountains, Rural, Sunrise, Sunset
Roof Type Metal
Accessibility None
Road Frontage Paved
Parking Type Full Hookup, Space Available
Private Pool No
Building
Lot Description Adjacent to Wash, North/South Exposure
Dwelling Type Single Family Residence
Story Two
Sewer Septic
Water Private Well, Pvt Well (Registered)
Level or Stories Two
Schools
Elementary Schools Vail
Middle Schools Old Vail
High Schools Vail Dist Opt
School District Vail
Others
Senior Community No
Acceptable Financing Cash, Conventional
Horse Property Yes - By Zoning
Listing Terms Cash, Conventional
Special Listing Condition None








