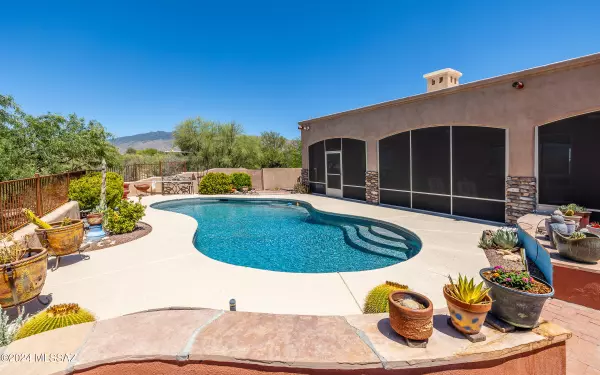
4 Beds
4 Baths
3,410 SqFt
4 Beds
4 Baths
3,410 SqFt
OPEN HOUSE
Sun Nov 17, 12:00pm - 3:00pm
Key Details
Property Type Single Family Home
Sub Type Single Family Residence
Listing Status Active
Purchase Type For Sale
Square Footage 3,410 sqft
Price per Sqft $315
Subdivision Unsubdivided
MLS Listing ID 22415631
Style Southwestern
Bedrooms 4
Full Baths 3
Half Baths 1
HOA Y/N No
Year Built 2003
Annual Tax Amount $5,934
Tax Year 2023
Lot Size 3.730 Acres
Acres 3.73
Property Description
Location
State AZ
County Pima
Area East
Zoning Tucson - SR
Rooms
Other Rooms Arizona Room
Guest Accommodations House
Dining Room Breakfast Nook, Dining Area, Great Room
Kitchen Desk, Dishwasher, Energy Star Qualified Refrigerator, Freezer, Garbage Disposal, Gas Cooktop, Island, Microwave, Refrigerator
Interior
Interior Features Ceiling Fan(s), Central Vacuum, Columns, Dual Pane Windows, Entertainment Center Built-In, Exposed Beams, High Ceilings 9+, Plant Shelves, Skylights, Walk In Closet(s), Water Softener, Whl Hse Air Filt Sys
Hot Water Natural Gas
Heating Forced Air, Natural Gas
Cooling Ceiling Fans, Central Air, Heat Pump
Flooring Carpet, Ceramic Tile, Wood
Fireplaces Number 2
Fireplaces Type Firepit, Gas, Wood Burning
Fireplace N
Laundry Dryer, Electric Dryer Hookup, Laundry Room, Washer
Exterior
Exterior Feature BBQ-Built-In, Fountain, Native Plants, Shed
Garage Attached Garage/Carport, Electric Door Opener, Extended Length, Manual Door, Utility Sink
Garage Spaces 3.0
Fence Masonry, Wrought Iron
Pool ENERGY STAR Qualified Pool Pump, Solar Cover
Community Features Horses Allowed
Amenities Available None
View City, Desert, Mountains, Sunrise, Sunset
Roof Type Built-Up
Accessibility None
Road Frontage Gravel
Lot Frontage 1103.0
Parking Type Space Available
Private Pool Yes
Building
Lot Description Adjacent to Wash, East/West Exposure, Elevated Lot
Dwelling Type Single Family Residence
Story One
Sewer Septic
Water City, Water Company
Level or Stories One
Schools
Elementary Schools Tanque Verde
Middle Schools Emily Gray
High Schools Tanque Verde
School District Tanque Verde
Others
Senior Community No
Acceptable Financing Cash, Conventional, FHA, VA
Horse Property Yes - By Zoning
Listing Terms Cash, Conventional, FHA, VA
Special Listing Condition None








