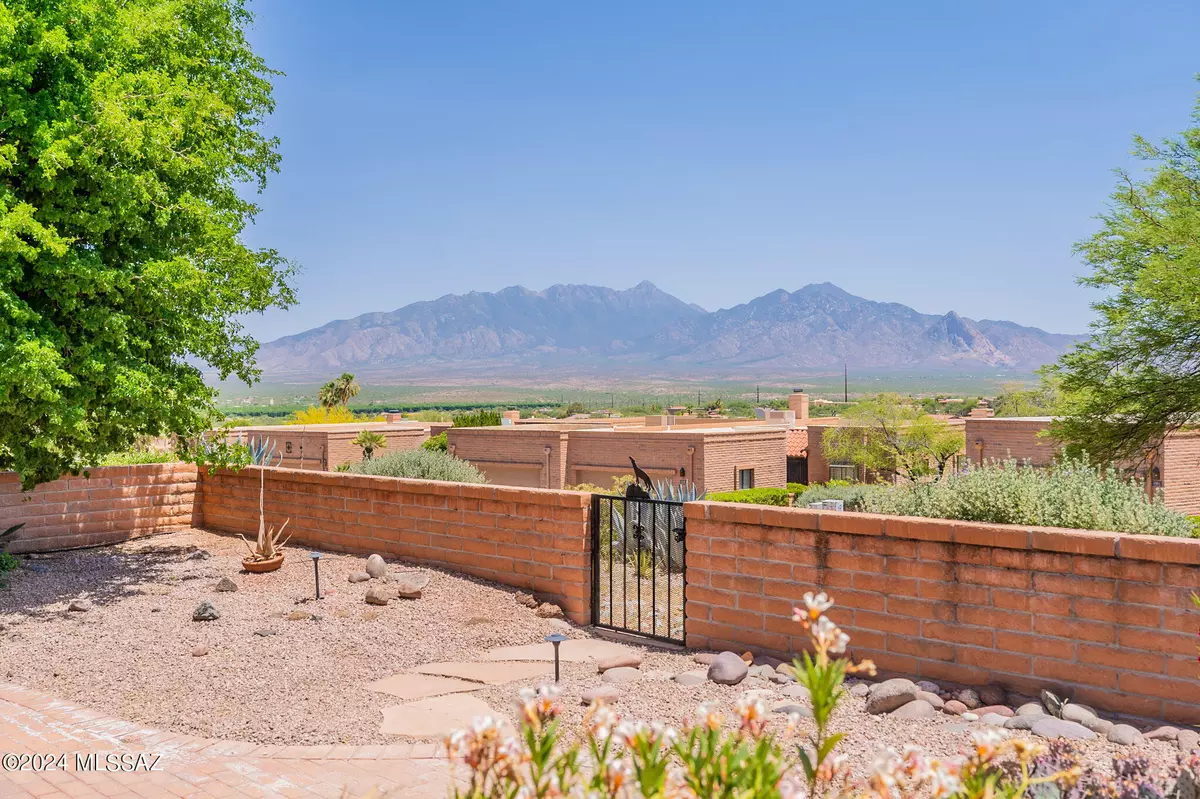
2 Beds
2 Baths
1,971 SqFt
2 Beds
2 Baths
1,971 SqFt
Key Details
Property Type Townhouse
Sub Type Townhouse
Listing Status Pending
Purchase Type For Sale
Square Footage 1,971 sqft
Price per Sqft $159
Subdivision Canoa Vistas (1-48)
MLS Listing ID 22414819
Style Southwestern,Territorial
Bedrooms 2
Full Baths 2
HOA Fees $54/mo
HOA Y/N Yes
Year Built 1986
Annual Tax Amount $2,151
Tax Year 2023
Lot Size 5,981 Sqft
Acres 0.14
Property Description
Location
State AZ
County Pima
Community Canoa Vistas
Area Green Valley Southwest
Zoning Green Valley - TR
Rooms
Other Rooms Arizona Room, Den
Guest Accommodations None
Dining Room Dining Area
Kitchen Dishwasher, Electric Cooktop, Electric Oven, Exhaust Fan, Freezer, Garbage Disposal, Refrigerator
Interior
Interior Features Dual Pane Windows, High Ceilings 9+, Skylight(s), Storage, Wet Bar
Hot Water Natural Gas
Heating Natural Gas
Cooling Central Air
Flooring Carpet, Ceramic Tile
Fireplaces Number 1
Fireplaces Type Bee Hive, Gas
Fireplace N
Laundry Dryer, In Garage, Washer
Exterior
Exterior Feature Courtyard
Garage Attached Garage Cabinets, Attached Garage/Carport, Electric Door Opener, Extended Length, Utility Sink
Garage Spaces 2.0
Fence Slump Block
Pool None
Community Features Paved Street, Sidewalks
View Mountains
Roof Type Built-Up
Accessibility None
Road Frontage Paved
Parking Type None
Private Pool No
Building
Lot Description Borders Common Area, Cul-De-Sac, Hillside Lot, North/South Exposure
Dwelling Type Townhouse
Story One
Sewer Connected
Water Water Company
Level or Stories One
Schools
Elementary Schools Continental
Middle Schools Continental
High Schools Walden Grove
School District Continental Elementary School District #39
Others
Senior Community Yes
Acceptable Financing Cash, Conventional
Horse Property No
Listing Terms Cash, Conventional
Special Listing Condition None








