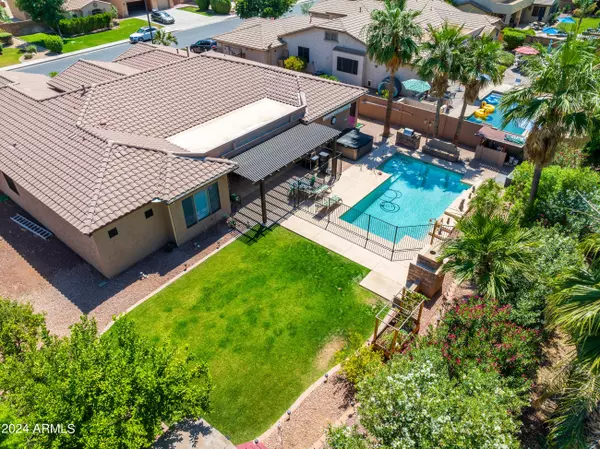
4 Beds
3.5 Baths
3,897 SqFt
4 Beds
3.5 Baths
3,897 SqFt
Key Details
Property Type Single Family Home
Sub Type Single Family - Detached
Listing Status Active Under Contract
Purchase Type For Sale
Square Footage 3,897 sqft
Price per Sqft $198
Subdivision Dreaming Summit Unit 3A
MLS Listing ID 6709963
Style Ranch
Bedrooms 4
HOA Fees $185/mo
HOA Y/N Yes
Originating Board Arizona Regional Multiple Listing Service (ARMLS)
Year Built 2003
Annual Tax Amount $3,741
Tax Year 2023
Lot Size 0.346 Acres
Acres 0.35
Property Description
This home has been lovingly updated with a modern kitchen and new shutters throughout. Recent upgrades include a new roof underlayment in 2022 and an additional 10 inches of blown-in attic insulation added in 2022
Location
State AZ
County Maricopa
Community Dreaming Summit Unit 3A
Direction From I-10, head north on Dysart Rd to Bethany Home Rd. Left on Bethany Home Rd and then left on 132nd Dr.
Rooms
Den/Bedroom Plus 4
Separate Den/Office N
Interior
Interior Features Eat-in Kitchen, Drink Wtr Filter Sys, Double Vanity, Full Bth Master Bdrm, High Speed Internet
Heating Natural Gas
Cooling Refrigeration, Ceiling Fan(s)
Flooring Carpet, Tile, Wood
Fireplaces Number 1 Fireplace
Fireplaces Type 1 Fireplace, Exterior Fireplace
Fireplace Yes
SPA Above Ground,Private
Laundry WshrDry HookUp Only
Exterior
Exterior Feature Covered Patio(s), Private Yard, Built-in Barbecue
Garage Electric Door Opener
Garage Spaces 3.0
Garage Description 3.0
Fence Block
Pool Fenced, Private
Landscape Description Irrigation Back, Irrigation Front
Community Features Gated Community, Biking/Walking Path
Amenities Available Management
Waterfront No
Roof Type Tile
Parking Type Electric Door Opener
Private Pool Yes
Building
Lot Description Desert Back, Desert Front, Grass Front, Grass Back, Irrigation Front, Irrigation Back
Story 1
Builder Name Nicholas Homes
Sewer Public Sewer
Water City Water, Pvt Water Company
Architectural Style Ranch
Structure Type Covered Patio(s),Private Yard,Built-in Barbecue
Schools
Elementary Schools Dreaming Summit Elementary
Middle Schools L. Thomas Heck Middle School
High Schools Millennium High School
School District Agua Fria Union High School District
Others
HOA Name Dreaming Summit
HOA Fee Include Maintenance Grounds
Senior Community No
Tax ID 508-08-017
Ownership Fee Simple
Acceptable Financing Conventional
Horse Property N
Listing Terms Conventional

Copyright 2024 Arizona Regional Multiple Listing Service, Inc. All rights reserved.







