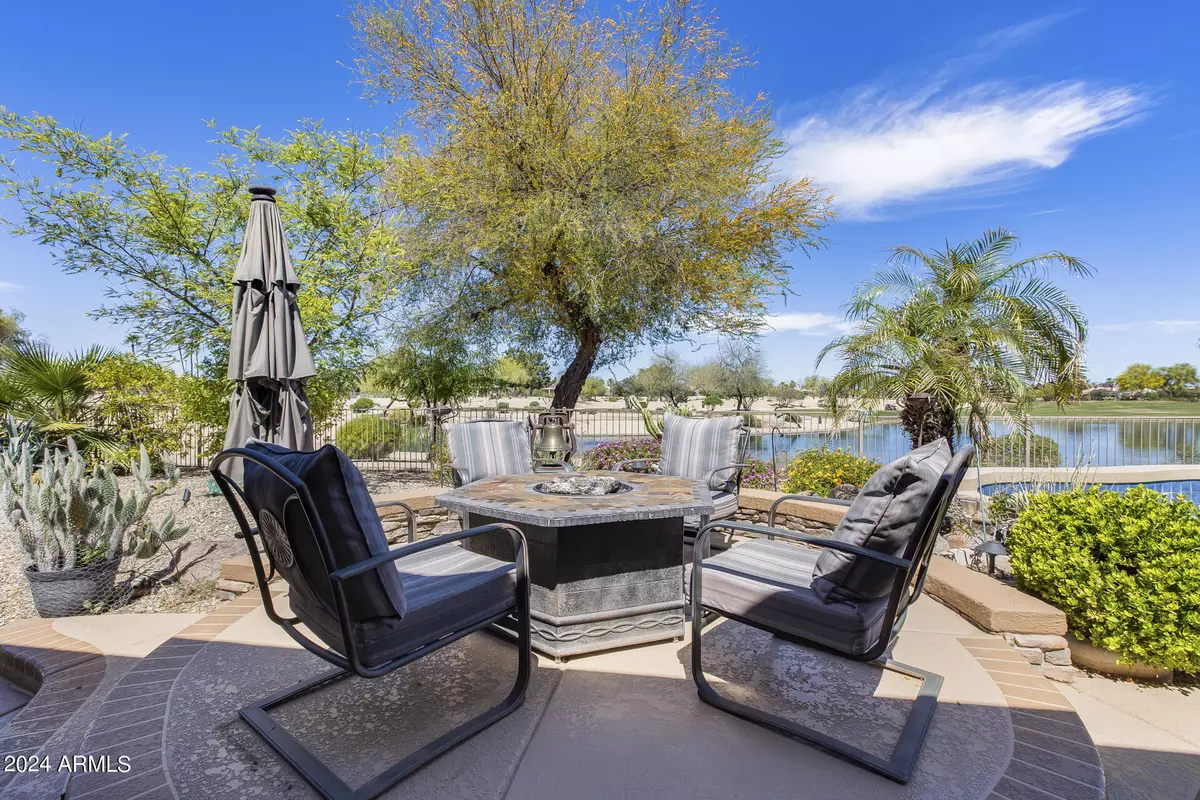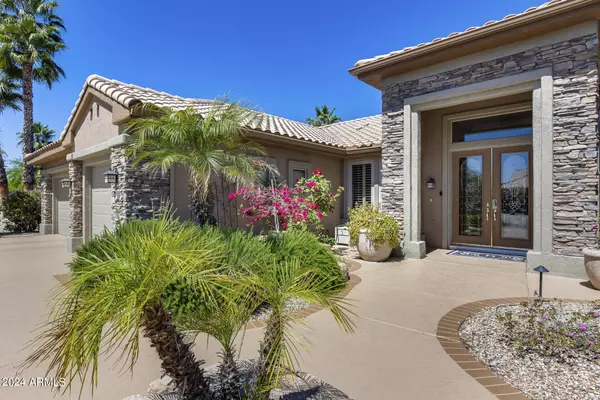
3 Beds
3 Baths
2,779 SqFt
3 Beds
3 Baths
2,779 SqFt
Key Details
Property Type Single Family Home
Sub Type Single Family - Detached
Listing Status Active Under Contract
Purchase Type For Sale
Square Footage 2,779 sqft
Price per Sqft $359
Subdivision Sun City Grand Clearview 2
MLS Listing ID 6694519
Style Ranch
Bedrooms 3
HOA Fees $1,860/ann
HOA Y/N Yes
Originating Board Arizona Regional Multiple Listing Service (ARMLS)
Year Built 2000
Annual Tax Amount $5,153
Tax Year 2023
Lot Size 0.256 Acres
Acres 0.26
Property Description
STUNNING GOLF COURSE VIEWS & LAKE VIEWS!
Welcome to this breathtakingly beautiful Mesquite floor plan, perfectly situated on a prime lot in the coveted Active Adult community of Sun City, ''The Grand''. This rare gem boasts:
EXQUISITE CURB APPEAL
GRAND ENTRY with impressive front stone facade and foyer
LUSH LANDSCAPING framing the stunning golf course and lake views
RESORT-STYLE BACKYARD OASIS
HEATED POOL for year-round relaxation
BBQ and FIREPIT for alfresco entertaining
COVERED PATIOS perfect for taking in the views
GOURMET KITCHEN
UNIQUE LEATHERED STONE COUNTERTOPS and island seating
DOUBLE OVENS and PULL-OUT SHELVING for effortless cooking
EAT-IN NOOK with breathtaking golf and lake views
OPEN CONCEPT LIVING
Location
State AZ
County Maricopa
Community Sun City Grand Clearview 2
Rooms
Other Rooms Great Room, Family Room
Master Bedroom Split
Den/Bedroom Plus 3
Separate Den/Office N
Interior
Interior Features Eat-in Kitchen, Breakfast Bar, No Interior Steps, Vaulted Ceiling(s), Kitchen Island, Double Vanity, Full Bth Master Bdrm, High Speed Internet, Granite Counters
Heating Natural Gas
Cooling Refrigeration, Ceiling Fan(s)
Flooring Carpet, Tile, Wood
Fireplaces Number 1 Fireplace
Fireplaces Type 1 Fireplace, Fire Pit
Fireplace Yes
Window Features Dual Pane
SPA None
Exterior
Exterior Feature Covered Patio(s), Patio, Built-in Barbecue
Garage Attch'd Gar Cabinets, Dir Entry frm Garage, Electric Door Opener, Golf Cart Garage
Garage Spaces 3.0
Garage Description 3.0
Fence Block, Wrought Iron
Pool Fenced, Heated, Private
Landscape Description Irrigation Back, Irrigation Front
Community Features Pickleball Court(s), Community Pool Htd, Community Pool, Community Media Room, Golf, Tennis Court(s), Biking/Walking Path, Clubhouse, Fitness Center
Amenities Available Management, Rental OK (See Rmks)
Waterfront Yes
Roof Type Tile
Accessibility Hard/Low Nap Floors, Bath Roll-In Shower, Bath Grab Bars
Parking Type Attch'd Gar Cabinets, Dir Entry frm Garage, Electric Door Opener, Golf Cart Garage
Private Pool Yes
Building
Lot Description Waterfront Lot, Sprinklers In Rear, Sprinklers In Front, Desert Back, Desert Front, On Golf Course, Auto Timer H2O Front, Auto Timer H2O Back, Irrigation Front, Irrigation Back
Story 1
Builder Name Del Webb
Sewer Public Sewer
Water Pvt Water Company
Architectural Style Ranch
Structure Type Covered Patio(s),Patio,Built-in Barbecue
Schools
Elementary Schools Adult
Middle Schools Adult
High Schools Adult
School District Dysart Unified District
Others
HOA Name Sun City Grand
HOA Fee Include Maintenance Grounds
Senior Community Yes
Tax ID 232-38-896
Ownership Fee Simple
Acceptable Financing Conventional, FHA, VA Loan
Horse Property N
Listing Terms Conventional, FHA, VA Loan
Special Listing Condition Age Restricted (See Remarks)

Copyright 2024 Arizona Regional Multiple Listing Service, Inc. All rights reserved.







