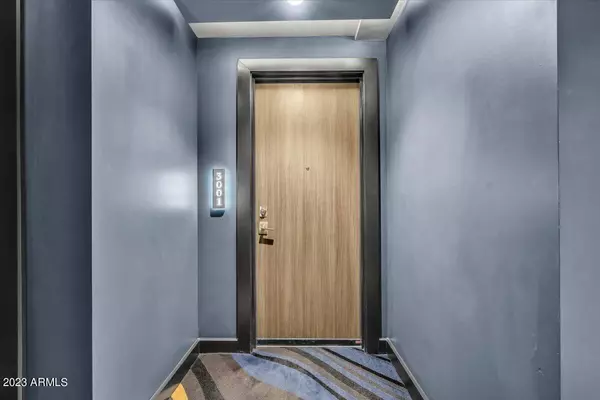
2 Beds
2 Baths
1,269 SqFt
2 Beds
2 Baths
1,269 SqFt
Key Details
Property Type Condo
Sub Type Apartment Style/Flat
Listing Status Active
Purchase Type For Sale
Square Footage 1,269 sqft
Price per Sqft $728
Subdivision Envy Condominiums
MLS Listing ID 6649781
Style Contemporary
Bedrooms 2
HOA Fees $867/mo
HOA Y/N Yes
Originating Board Arizona Regional Multiple Listing Service (ARMLS)
Year Built 2015
Annual Tax Amount $3,345
Tax Year 2023
Lot Size 1,275 Sqft
Acres 0.03
Property Description
Location
State AZ
County Maricopa
Community Envy Condominiums
Direction East on Camelback Rd to 75h St, South to property
Rooms
Other Rooms Family Room
Master Bedroom Split
Den/Bedroom Plus 2
Separate Den/Office N
Interior
Interior Features 9+ Flat Ceilings, Fire Sprinklers, No Interior Steps, Kitchen Island, Double Vanity, High Speed Internet
Heating Electric
Cooling Refrigeration
Flooring Tile, Wood
Fireplaces Number No Fireplace
Fireplaces Type None
Fireplace No
Window Features Dual Pane,Low-E,Tinted Windows
SPA Heated
Exterior
Exterior Feature Balcony
Garage Electric Door Opener, Assigned, Community Structure, Gated
Garage Spaces 2.0
Garage Description 2.0
Fence Other
Pool Heated
Community Features Community Spa Htd, Community Spa, Community Pool Htd, Community Pool, Guarded Entry, Concierge, Clubhouse, Fitness Center
Utilities Available APS
Waterfront No
View City Lights, Mountain(s)
Roof Type See Remarks
Parking Type Electric Door Opener, Assigned, Community Structure, Gated
Private Pool Yes
Building
Story 8
Builder Name Urban Edge Builders
Sewer Public Sewer
Water City Water
Architectural Style Contemporary
Structure Type Balcony
Schools
Elementary Schools Kiva Elementary School
Middle Schools Mohave Middle School
High Schools Saguaro High School
School District Scottsdale Unified District
Others
HOA Name HOAMCO
HOA Fee Include Insurance,Sewer,Maintenance Grounds,Front Yard Maint,Gas,Trash,Water
Senior Community No
Tax ID 173-40-203
Ownership Condominium
Acceptable Financing Conventional, 1031 Exchange
Horse Property N
Listing Terms Conventional, 1031 Exchange

Copyright 2024 Arizona Regional Multiple Listing Service, Inc. All rights reserved.







