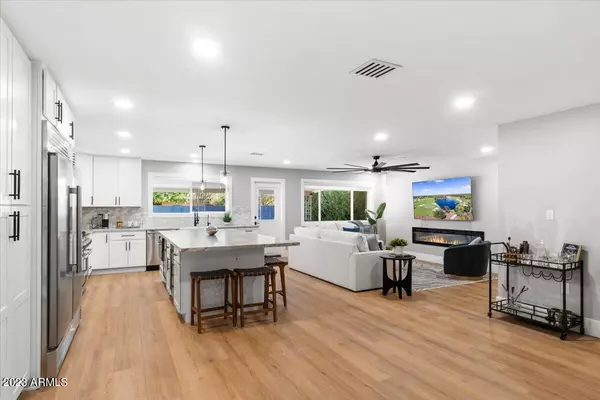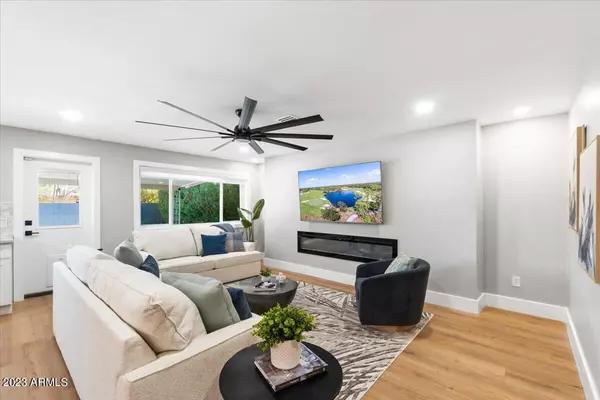
4 Beds
3 Baths
2,216 SqFt
4 Beds
3 Baths
2,216 SqFt
Key Details
Property Type Single Family Home
Sub Type Single Family - Detached
Listing Status Active
Purchase Type For Rent
Square Footage 2,216 sqft
Subdivision Tempe Royal Palms Unit 3
MLS Listing ID 6630983
Style Ranch
Bedrooms 4
HOA Y/N No
Originating Board Arizona Regional Multiple Listing Service (ARMLS)
Year Built 1966
Lot Size 8,041 Sqft
Acres 0.18
Property Description
Location
State AZ
County Maricopa
Community Tempe Royal Palms Unit 3
Direction From Southern Ave, North on Terrace Rd., East on Del Rio Dr., Left on Newberry Rd., and Right on Wesleyan. Home will be on the Right.
Rooms
Den/Bedroom Plus 4
Separate Den/Office N
Interior
Interior Features Water Softener, Eat-in Kitchen, Breakfast Bar, Drink Wtr Filter Sys, No Interior Steps, Soft Water Loop, Kitchen Island, Double Vanity, Full Bth Master Bdrm
Heating Electric
Cooling Programmable Thmstat, Refrigeration, Ceiling Fan(s)
Flooring Vinyl
Fireplaces Number 1 Fireplace
Fireplaces Type 1 Fireplace
Furnishings Furnished
Fireplace Yes
Laundry Dryer Included, Stacked Washer/Dryer, Washer Included
Exterior
Exterior Feature Built-in BBQ
Garage Electric Door Opener, Dir Entry frm Garage
Garage Spaces 2.0
Garage Description 2.0
Fence Block
Pool Private
Waterfront No
Roof Type Composition
Parking Type Electric Door Opener, Dir Entry frm Garage
Private Pool Yes
Building
Lot Description Gravel/Stone Front, Gravel/Stone Back
Story 1
Builder Name UNKNOWN
Sewer Public Sewer
Water City Water
Architectural Style Ranch
Structure Type Built-in BBQ
Schools
Elementary Schools Broadmor Elementary School
Middle Schools Mckemy Middle School
High Schools Mcclintock High School
School District Tempe Union High School District
Others
Pets Allowed Lessor Approval
Senior Community No
Tax ID 133-32-277
Horse Property N

Copyright 2024 Arizona Regional Multiple Listing Service, Inc. All rights reserved.







