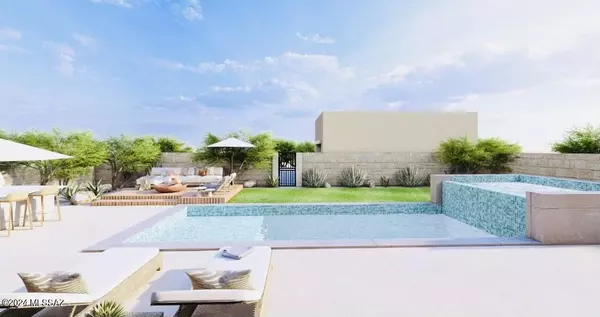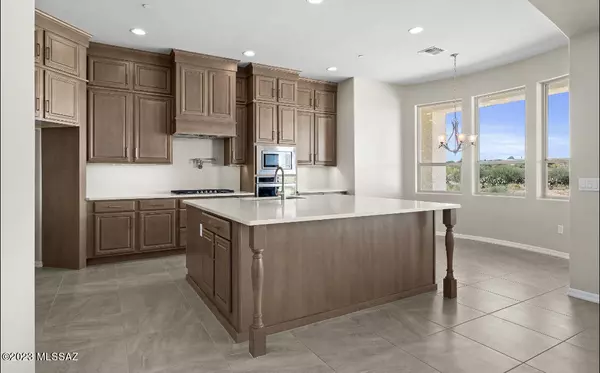
4 Beds
3 Baths
2,873 SqFt
4 Beds
3 Baths
2,873 SqFt
OPEN HOUSE
Sat Nov 16, 10:00am - 6:00pm
Sun Nov 17, 1:00pm - 4:00pm
Key Details
Property Type Single Family Home
Sub Type Single Family Residence
Listing Status Active
Purchase Type For Sale
Square Footage 2,873 sqft
Price per Sqft $261
Subdivision Mountain View Ranch (1-362)
MLS Listing ID 22115377
Style Contemporary
Bedrooms 4
Full Baths 3
HOA Fees $21/mo
HOA Y/N Yes
Year Built 2023
Annual Tax Amount $721
Tax Year 2023
Lot Size 1.779 Acres
Acres 1.78
Property Description
Location
State AZ
County Pima
Area Upper Southeast
Zoning Pima County - GR1
Rooms
Other Rooms Den
Guest Accommodations None
Dining Room Breakfast Bar, Breakfast Nook, Formal Dining Room
Kitchen Dishwasher, Exhaust Fan, Gas Cooktop, Gas Oven, Island, Microwave
Interior
Interior Features Dual Pane Windows, High Ceilings 9+, Walk In Closet(s)
Hot Water Natural Gas
Heating Forced Air, Natural Gas
Cooling Central Air
Flooring Carpet
Fireplaces Type None
Fireplace N
Laundry Laundry Room
Exterior
Exterior Feature None
Garage Attached Garage/Carport, Electric Door Opener
Garage Spaces 3.0
Fence None
Community Features Paved Street
View Desert, Mountains, Sunrise, Sunset
Roof Type Built-Up
Accessibility None
Road Frontage Paved
Parking Type None
Private Pool No
Building
Lot Description Subdivided
Dwelling Type Single Family Residence
Story One
Sewer Septic
Water Water Company
Level or Stories One
Schools
Elementary Schools Acacia
Middle Schools Old Vail
High Schools Cienega
School District Vail
Others
Senior Community No
Acceptable Financing Cash, Conventional, VA
Horse Property No
Listing Terms Cash, Conventional, VA
Special Listing Condition No Insurance Claims History Report, No SPDS








